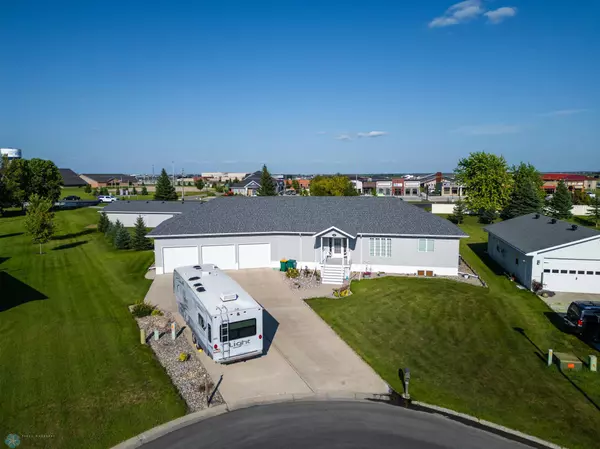304 Chestnut DR Fargo, ND 58047
UPDATED:
11/01/2024 03:49 PM
Key Details
Property Type Single Family Home
Sub Type Single Family Residence
Listing Status Active
Purchase Type For Sale
Square Footage 3,184 sqft
Price per Sqft $193
Subdivision River Oaks Estates
MLS Listing ID 6612617
Bedrooms 5
Full Baths 3
Half Baths 1
Year Built 2003
Annual Tax Amount $6,093
Tax Year 2023
Contingent None
Lot Size 0.890 Acres
Acres 0.89
Lot Dimensions Irregular
Property Description
Location
State ND
County Cass
Zoning Residential-Single Family
Rooms
Basement Finished, Full, Concrete, Storage Space
Dining Room Informal Dining Room
Interior
Heating Forced Air
Cooling Central Air
Flooring Carpet, Laminate
Fireplaces Number 1
Fireplaces Type Gas
Fireplace Yes
Appliance Dishwasher, Dryer, Fuel Tank - Owned, Gas Water Heater, Microwave, Range, Refrigerator, Washer, Water Softener Owned
Exterior
Parking Features Attached Garage, Detached, Concrete, Floor Drain
Garage Spaces 4.0
Roof Type Age 8 Years or Less
Building
Lot Description Irregular Lot
Story One
Foundation 1959
Sewer City Sewer - In Street
Water City Water - In Street
Level or Stories One
Structure Type Vinyl Siding
New Construction false
Schools
School District West Fargo



